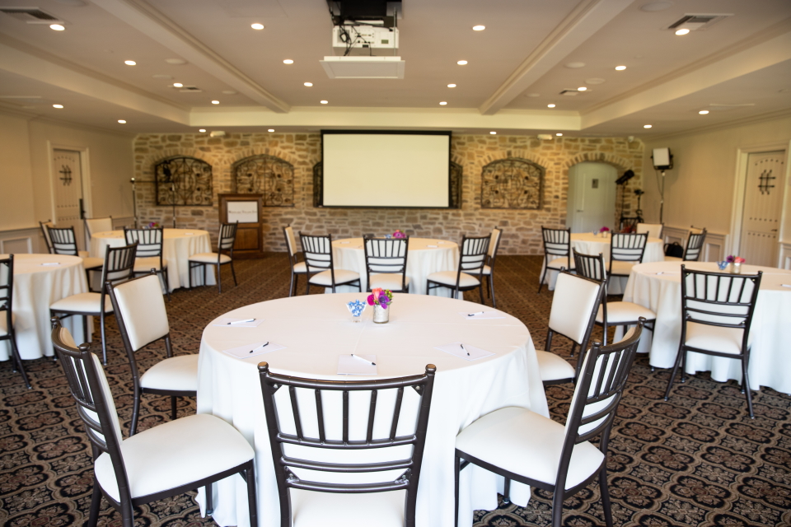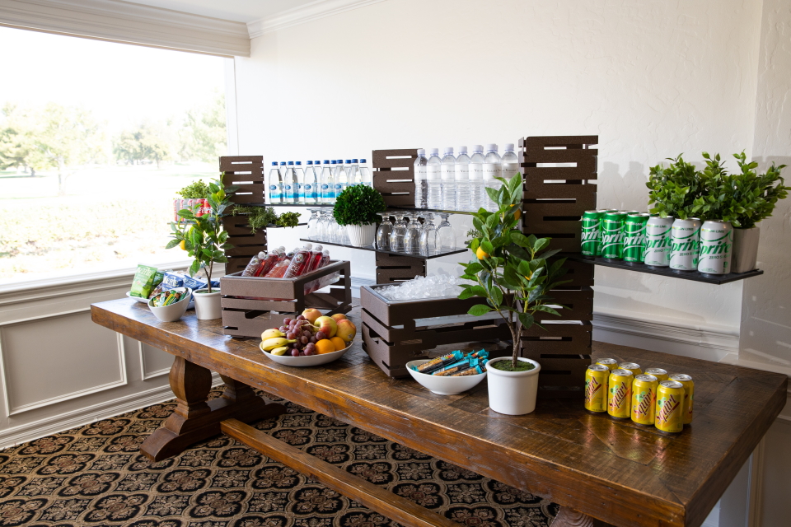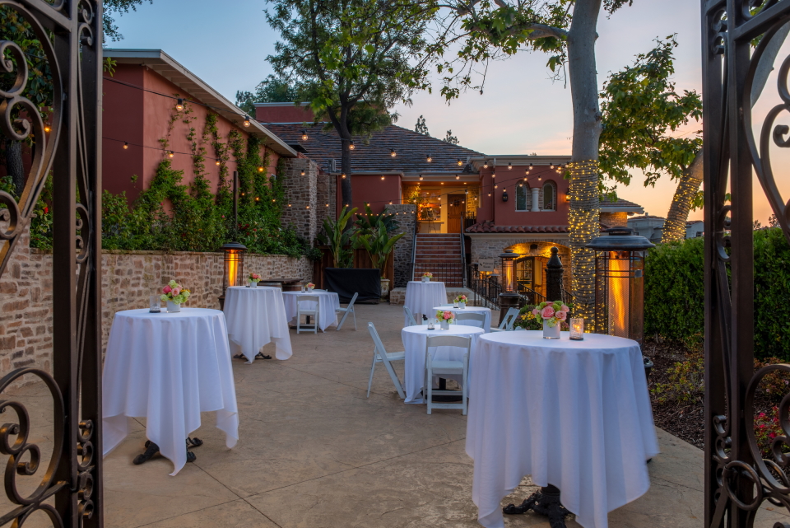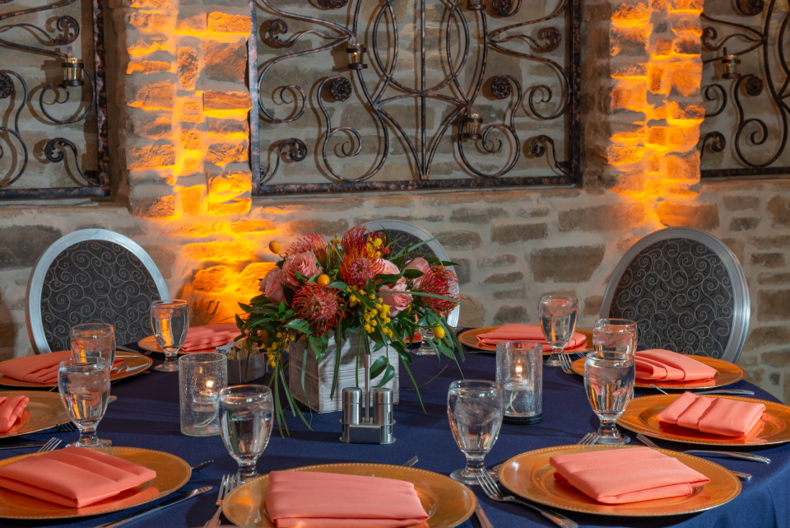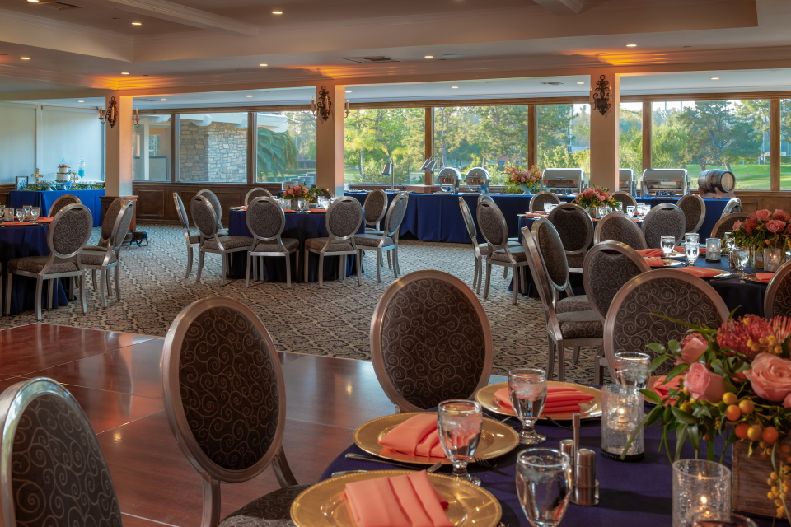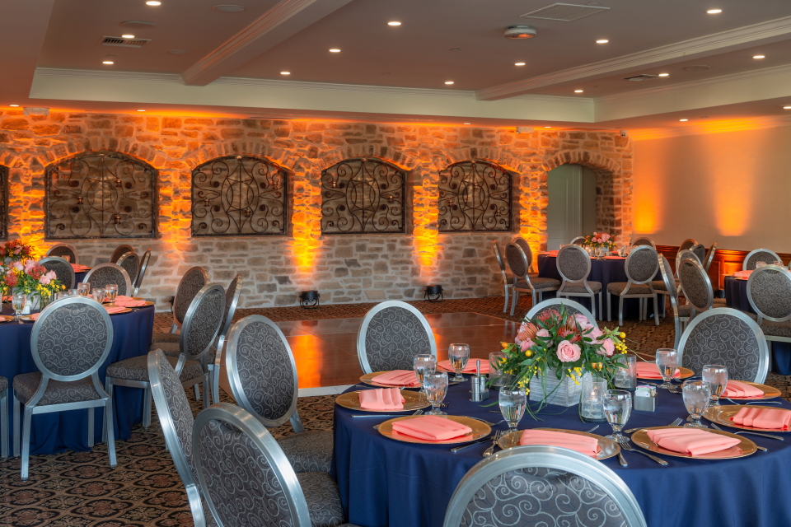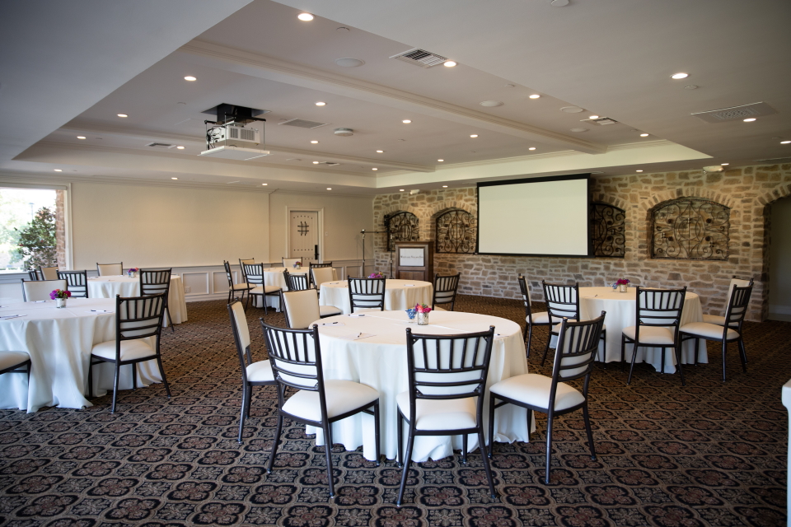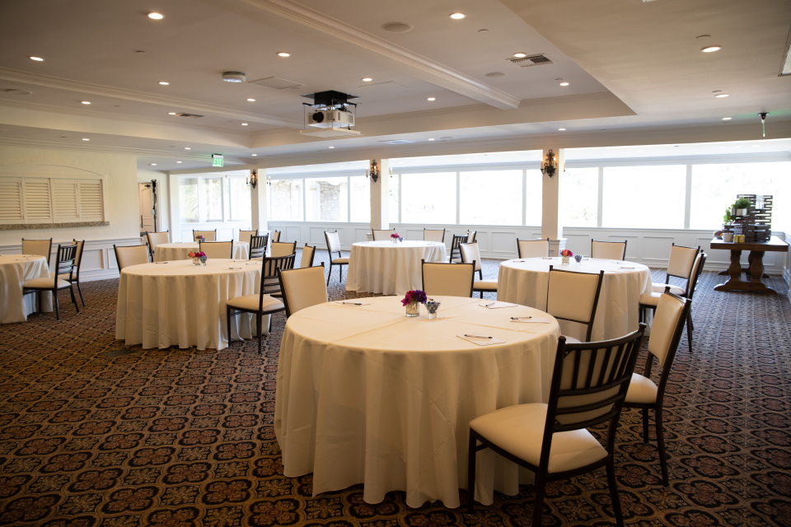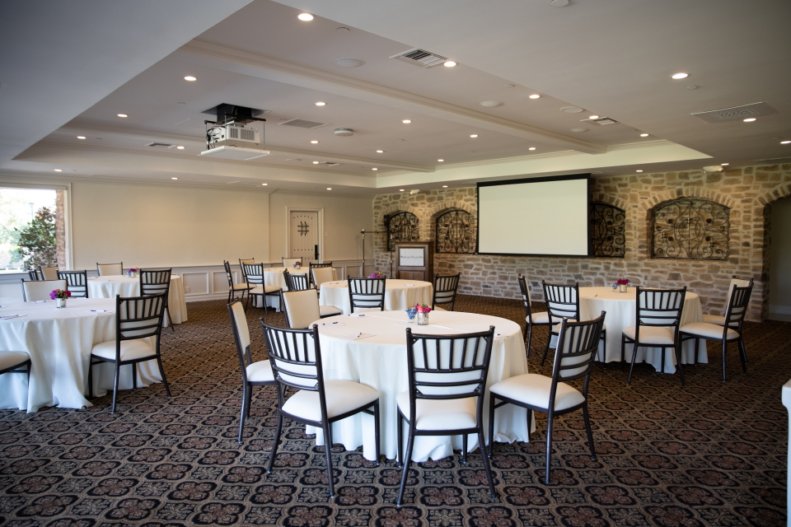Fairway Room
2,200 sq ft
| U Shape | 30 |
| Conference | 40 |
| Crescent Rounds | 56 |
| Classroom | 60 |
| Banquet | 120 |
| Banquet w/ dance floor | 100 |
| Theatre | 120 |
The Fairway Room can comfortably accommodate up to 120 guests for a banquet. This beautiful space is situated on the second level and features wall-to-wall windows, offering panoramic views of the golf course and lake. The ground level offers an expansive private patio with glimmering overhead lights, a limestone fountain, and panoramic views of the lake and golf course. This event space can be transformed to accommodate any wedding or meeting style.

