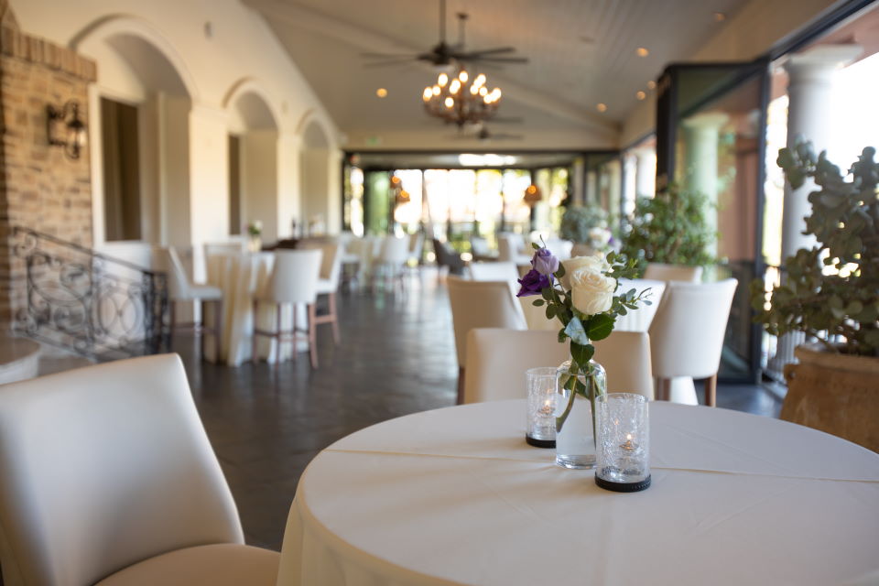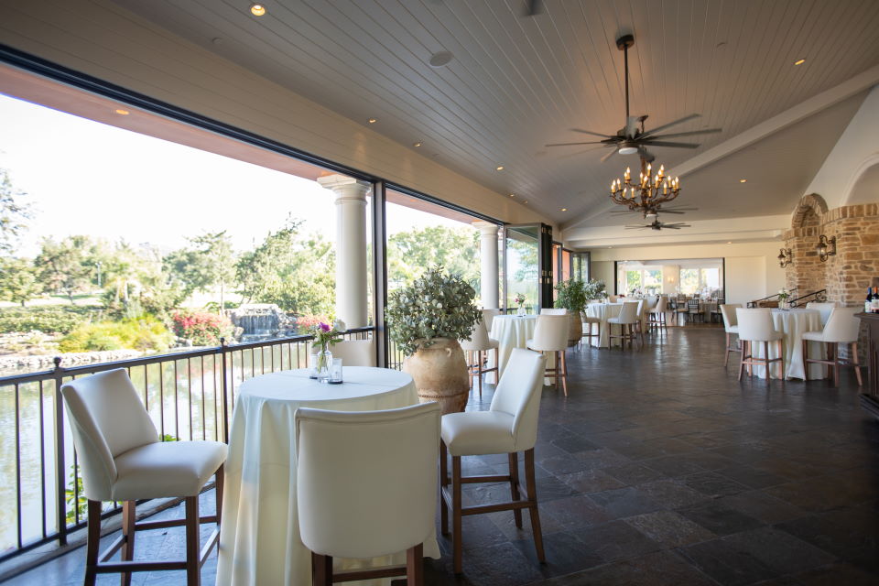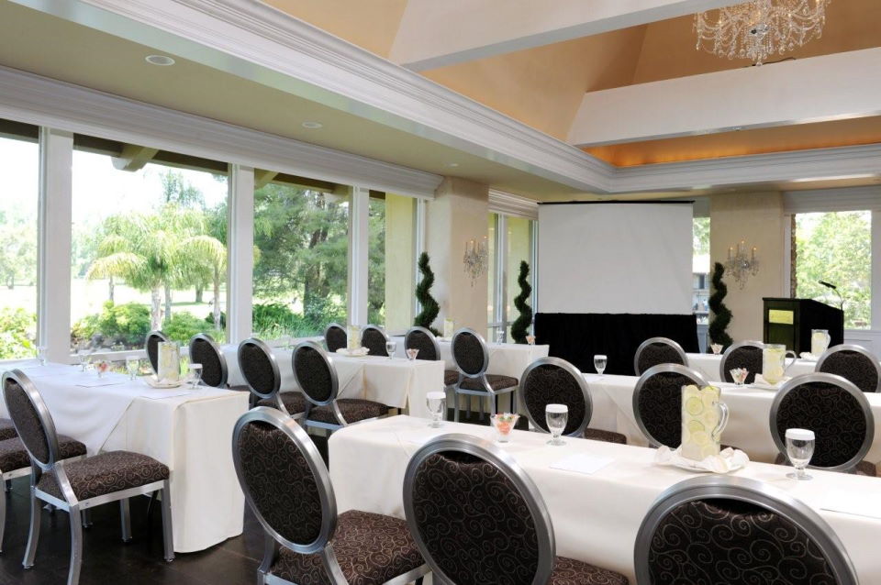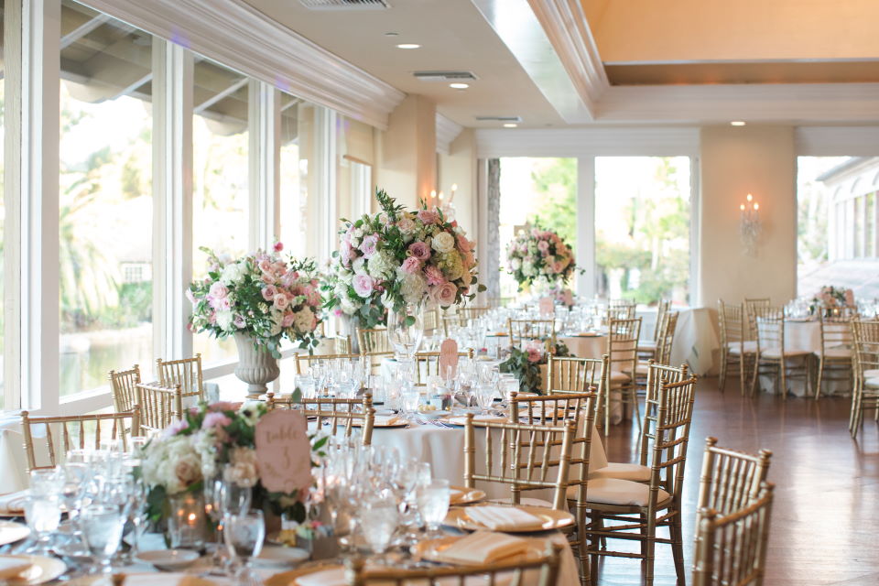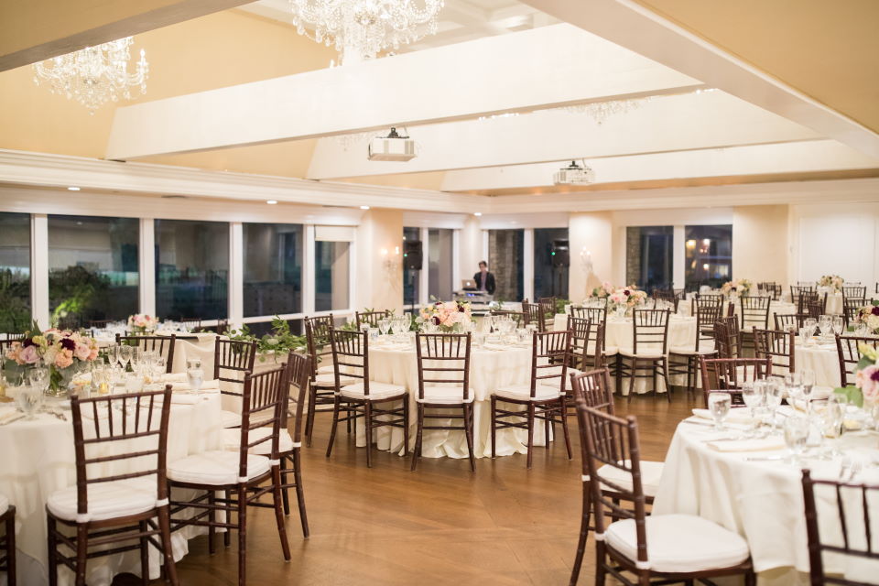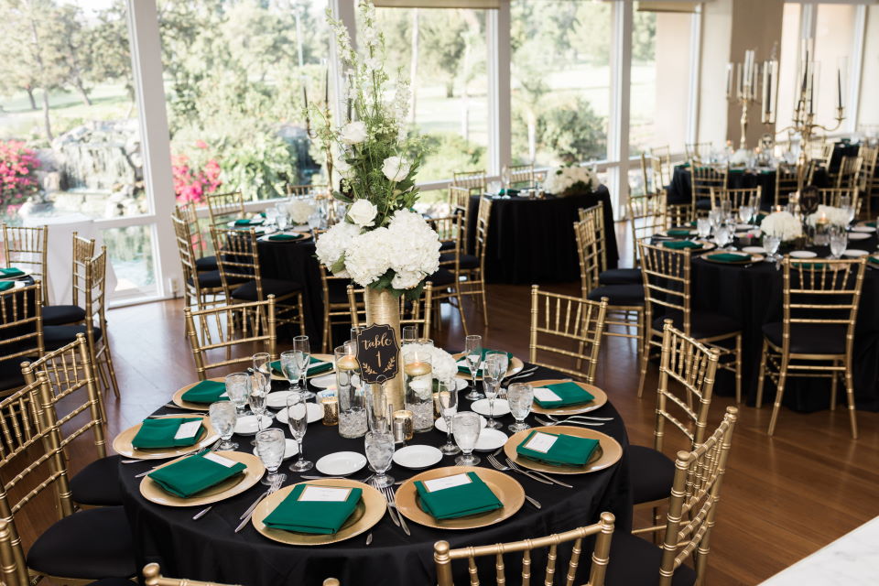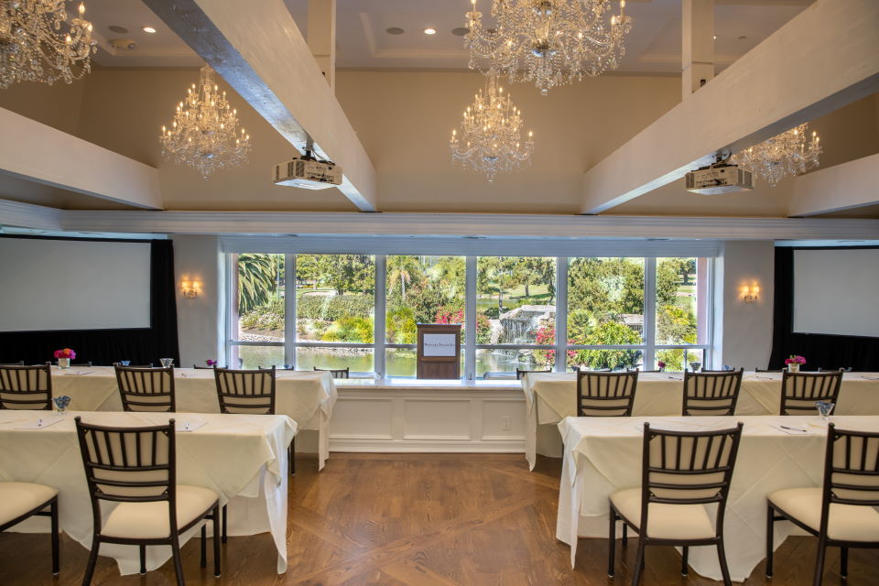Provence Room | Provence Patio
2,860 sq ft
| U Shape | 35 |
| Conference | 40 |
| Crescent Rounds | 100 |
| Classroom | 150 |
| Banquet | 230 |
| Theatre | 360 |
The Provence Ballroom is the most significant space at Westlake Village Inn, with a two-level room set auditorium style for up to 250 guests. Featuring large windows, vaulted ceilings, and an expansive private patio, making the ballroom light and airy with an indoor/outdoor feel. This beautiful ballroom with lake and golf course views can be transformed to accommodate any wedding or meeting style. The Provence Ballroom also features a private reception lobby and an adjacent private patio that can be used for breakout space or cocktail reception.

